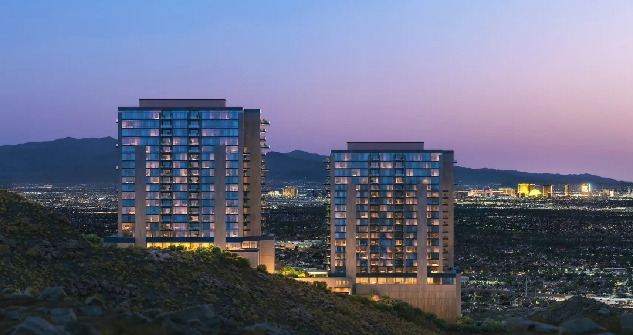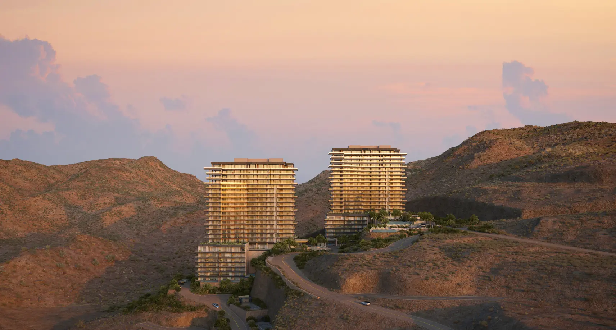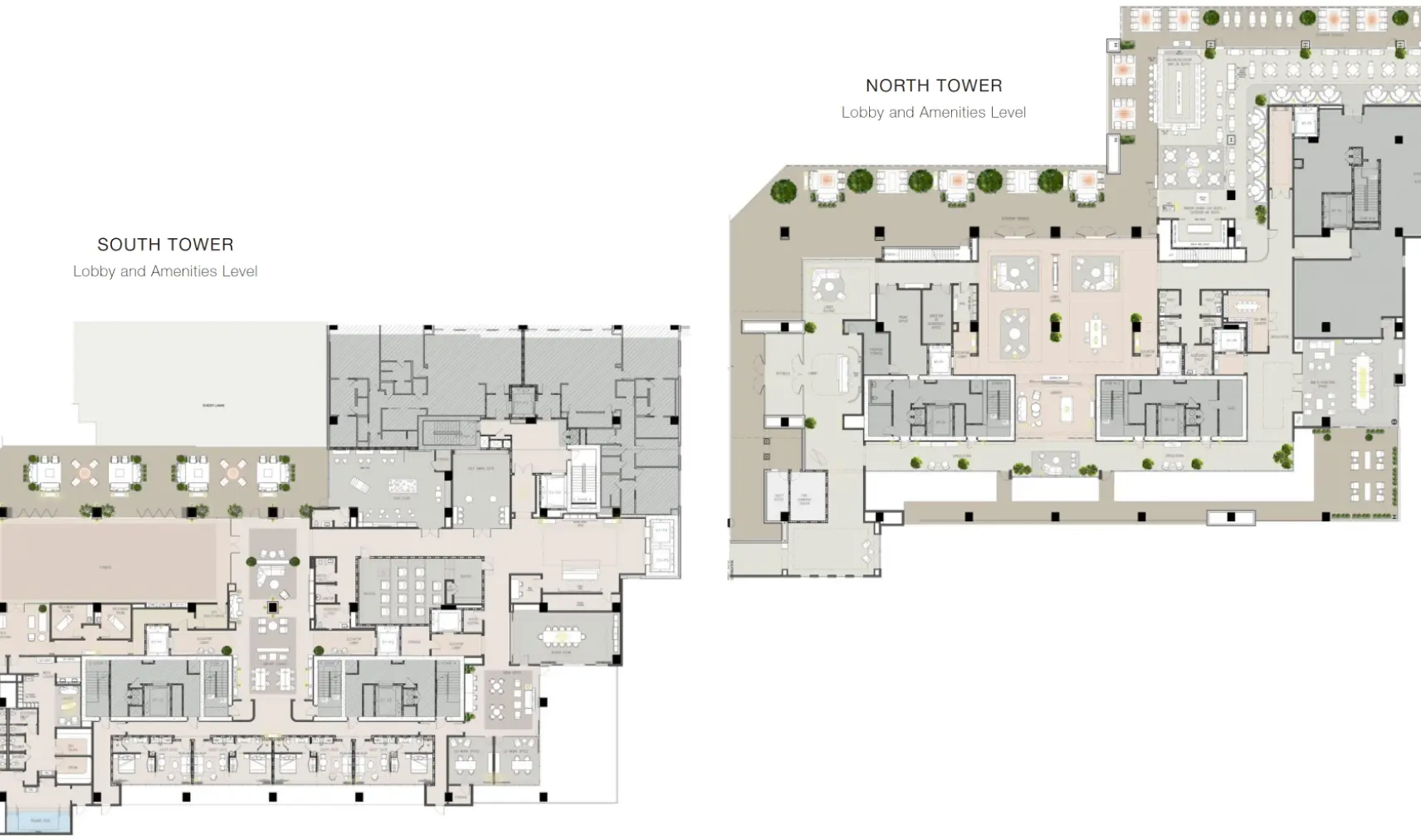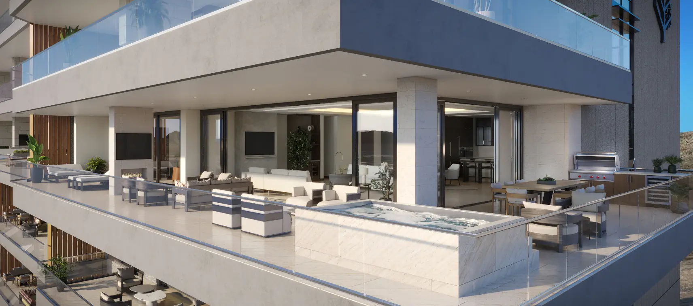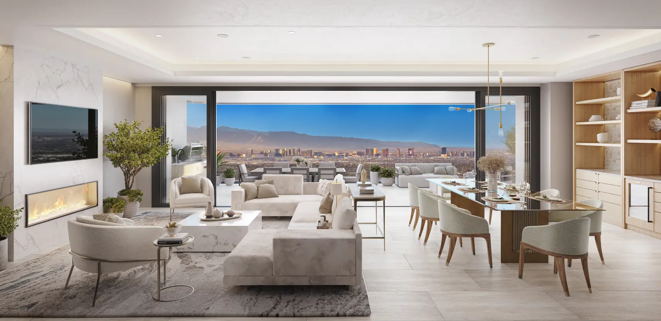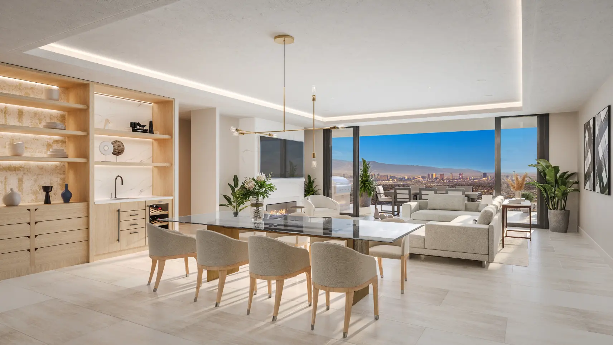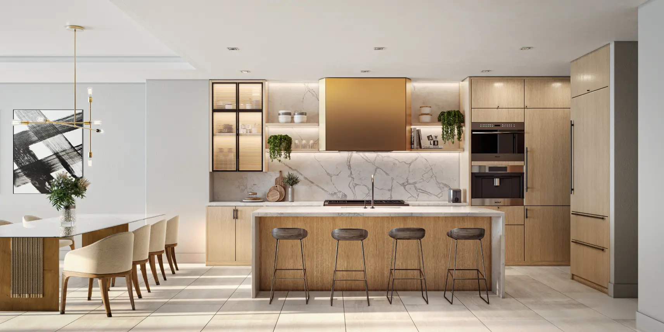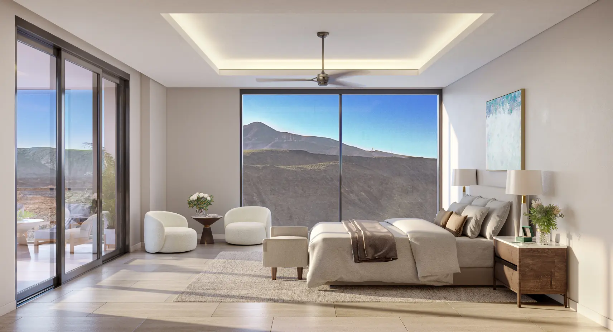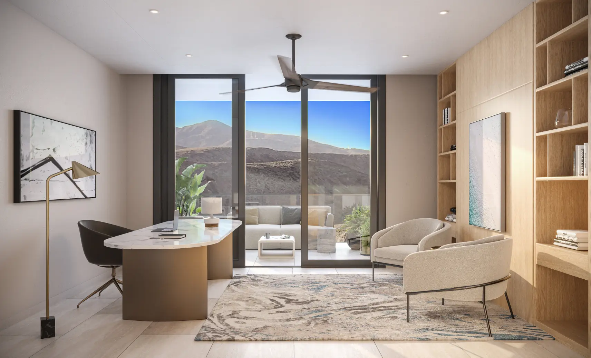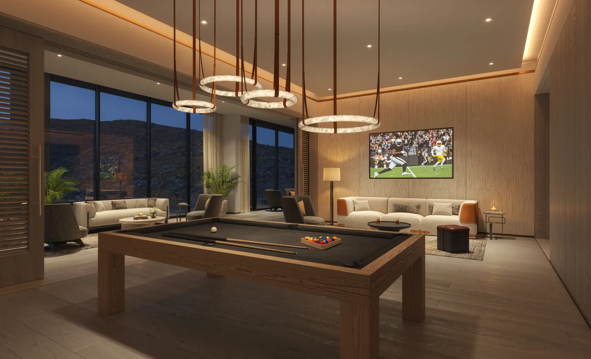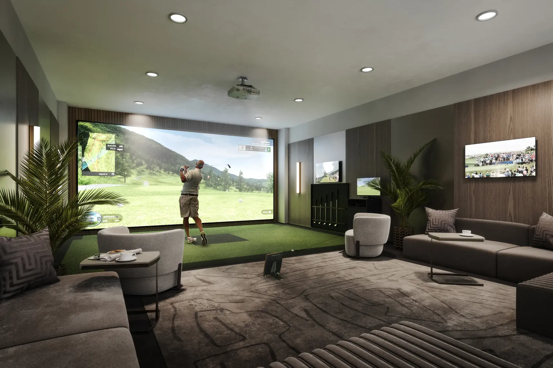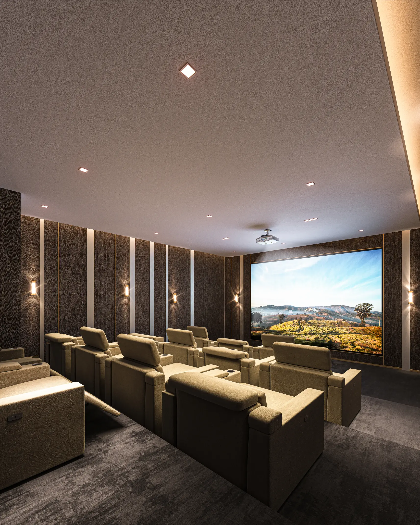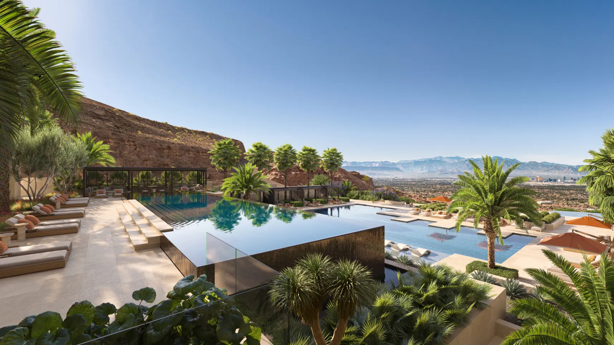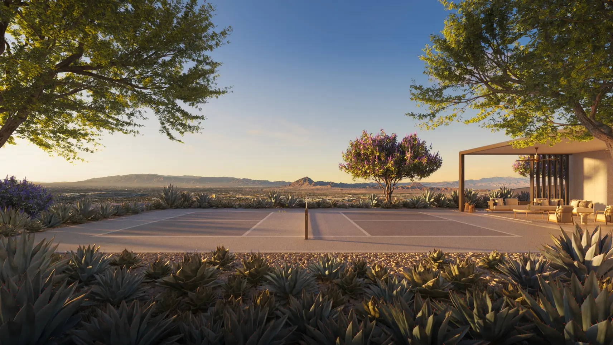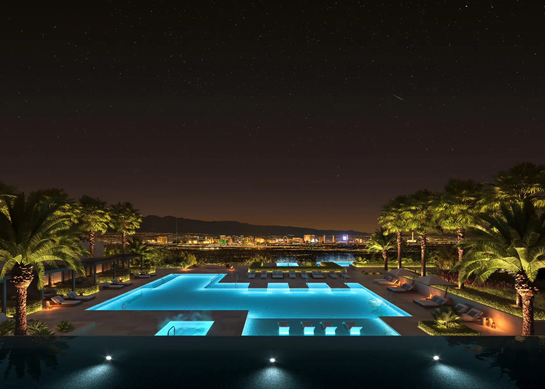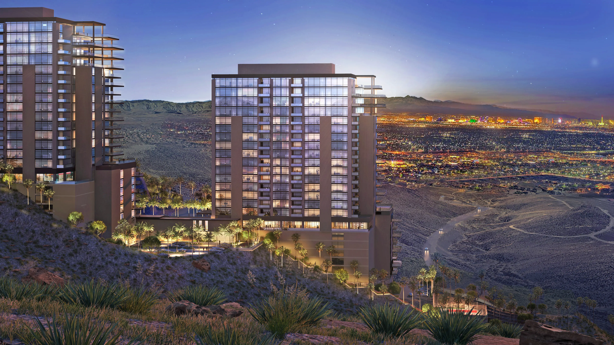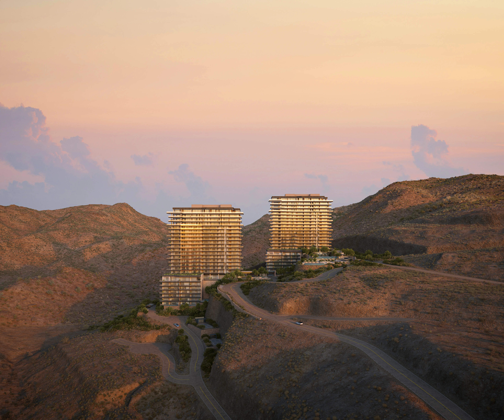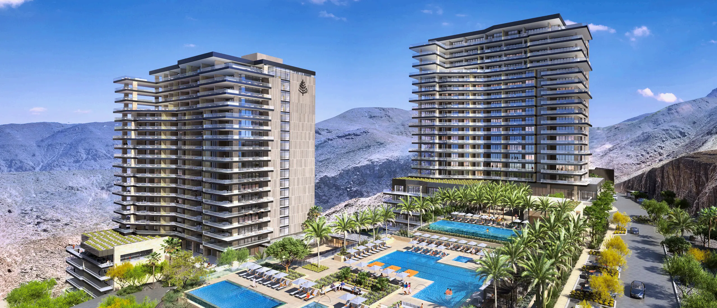- PriceContact Us
- Estimated Year Of Completion2026 Q1
- Property TypePrivate Residence
- Bed2 ~ 5
- Bath2.5 ~ 5
- Property Size2,280~8,350 sqft
Global luxury hospitality brand Four Seasons has partnered with Azure Resorts & Hotels and Luxus Developments to develop residential units in the MacDonald Highlands community, a private 11-acre community in Henderson, Nevada with easy access to all that Las Vegas has to offer.
The Four Seasons Private Residences Las Vegas project will comprise 171 high-rise residences with panoramic views and six standalone, family-style villas designed in resort style.
"Our standalone residential offerings present a unique opportunity to live with Four Seasons in destinations that are appealing to luxury homeowners, outside the walls of our hotels and resorts, while still delivering the exceptional care and service to residents that is core to our brand."
Four Seasons Private Residences Las Vegas will be the first residential tower in Henderson, often referred to as the "Hollywood Hills of Las Vegas," and will range from 2,300 to 7,300 interior square feet and 500 to 5,000 exterior square feet, offering expansive indoor and outdoor living space with panoramic views of the Las Vegas Strip and McCullough mountain range.
Four Seasons Private Residences Las Vegas is a microcosm of the city itself - an oasis surrounded by the Mojave Desert's rugged beauty. "The surrounding landscape is the hero of the story," says Kamal. "The interior design reflects it through complementary colours and detailing, and the spaces emphasize how the interior engages with the landscape." The design brings in the outdoors with natural materials, different textures and specially selected furnishings. Natural stone and wood set the palette, and touches of brushed metal add to the clean, modern luxury feel.
Four Seasons Hotel Suites for Residents' Guests
24-hour Dedicated Concierge
24-hour Security and Surveillance
24-hour Parking Valet
Private Garages Outfitted with Electric for Every Residence
Surface Parking for Guests and Services
Noble Heights Signature Restaurant, Bar and Grille
Private Dining Room for Groups and Special Events
Wine Cellar
4 Resident Pools with Chaise Lounges, Daybeds, Private Cabanas
Seasonal Pool Attendant Service
Separate Lap/Exercise Pool
Hot Tub Grottos
Event Pavilion and Event Lawn
Outdoor Grilling and Entertaining Terraces
Four Seasons Fitness & Wellness Center
Men's and Women's Fitness Lounges with Sauna, Steam Rooms and Indoor Hot Tub Private and Couples Massage and Treatment Rooms Game Room with Pool Table, Big Screens
TrackMan Golf Simulator
Boardroom, Co-Working Space, Private Offices
Library
Media and Screening Room
Kids/Teen Room
In-Residence Dining Service and Private Chef Services
Organized Resident Events like Private Dinners, Local Sports Games and other Off-Site Events Professional Housekeeping Services
Pool Butler and Porter Services
Personal Training Services and Classes
Pet Services like Walking and Pet Spa
Automobile Services like Auto Spa
Grocery and Household Goods Shopping
| Type | Interior Sqft Range | Exterior Sqft Range |
|---|---|---|
2-Bedrooms | 2,280 - 2,515 sqft | 627 - 2,332 sqft |
3-Bedrooms | 3,365 sqft | 665 - 732 sqft |
4-Bedrooms | 4,213 - 4,326 sqft | 1,020 - 1,288 sqft |
Junior Penthouse | 4,700 - 5,793 sqft | 1,423 - 3,657 sqft |
Penthouse | 6,450 - 8,350 sqft | 3,225 - 3,555 sqft |
2-Bedrooms
3-Bedrooms
4-Bedrooms
Junior Penthouse
Penthouse
Ceiling Heights: Maximum Height of 10' For Standard Units and 13' for Penthouse Units
Epicurean Kitchens with Custom Millwork and Designer Stainless Steel
Appliance Package (Sub-Zero, Wolf, Cove or Similar)
Wet Bar/Dry Bar and Wine Storage
Undercounter Beverage Cooler and Ice Maker
Washer and Dryer
Designer Kallista Plumbing Features
Private 2-3 Car Garage Enclosures with Electric Hook Ups for Each Unit
Smart Home Capabilities with Remote Access
Optional Professionally Designed Furnishing, Soft Goods and Audio/Visual Upgrade Packages Resulting in Turnkey Ownership
